THIS IS HOW SIC CLEANROOMS:
- Develop concepts: By understanding the clients’ idea in what way and how they wish to develop the project. Giving the best advice and suggestions for the project.
- On site surveying to make sure that the sites suites the necessary requisites for the layout of the project. A vital step as to eliminate any possible miscalculations and reassure it is correct.
- Draft layouts: This factor can be approached in to steps;
- A) The client sends us a AutoCAD layout as to be controlled by our technician the project and reconfirm that the project is accurate by checking dimensions coincide with the layout.
- B) Our technician can develop a layout from the survey measurements and information.
- Installations Coordination: SIC Cleanrooms will send qualified and skilled installers as to minimize the installation period.
- SIC Cleanrooms will present to the client the various materials for wall panels, ceiling types and doors that the market offers for the right choice.
SIC is proud to assist and serve the final client in all the phases.
- Professional
- Guaranteed quality
- Experience
- Professional
- Guaranteed quality
- Experience
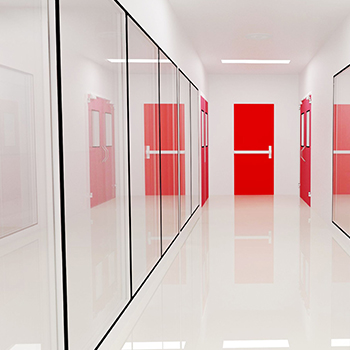
- Customizable
- Resistant
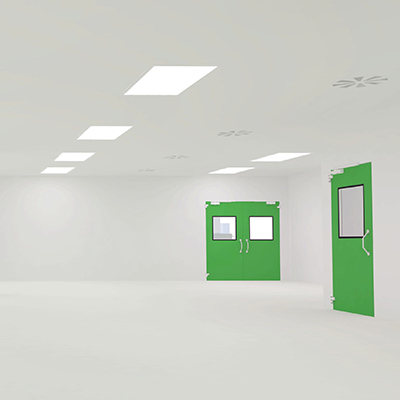
- Single
- Double
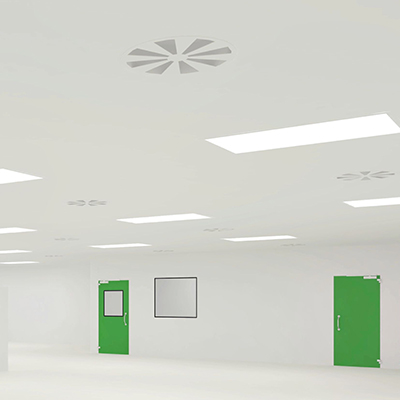
- Suspended ceiling
- Customizable
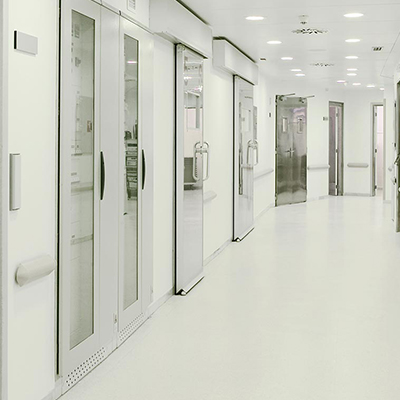
- Active
- Passive
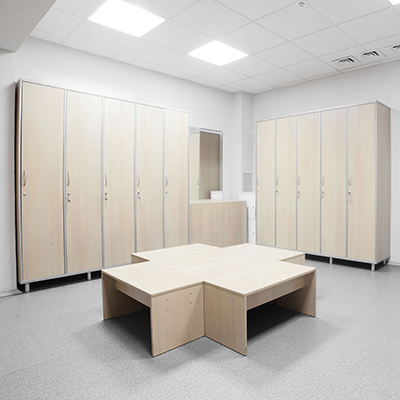
- Furniture
- Accessories
SOLUTIONS TO REQUEST
Day by day cleanrooms are an important aspect for medicinal research and production. Cleanroom are designed for aseptic, non-contaminated environments. The process of making medicine and sterile products pass through cleanrooms.
Cleanrooms are generally closed controlled environments made from specific wall panels, ceiling and doors. The material of the wall panels, ceilings and doors vary according to the end users’ requirements.
SIC Cleanrooms is here to assist, develop and finalize the clients needs, by solving their requests not problems. SIC Cleanrooms works from conceptual design to installation. SIC Cleanrooms will study side by side with the client the best solution. Following GMP standards.
SIC Cleanrooms calls their clients, clients and not customer. A customer is a one-time buyer, SIC Cleanrooms attend clients by giving them the service and attention of a client.